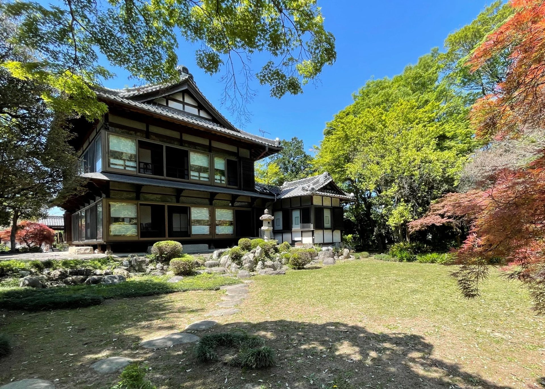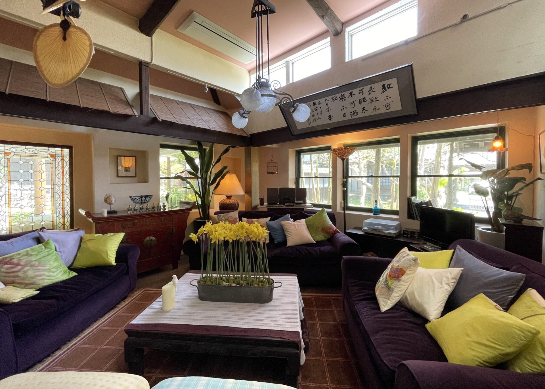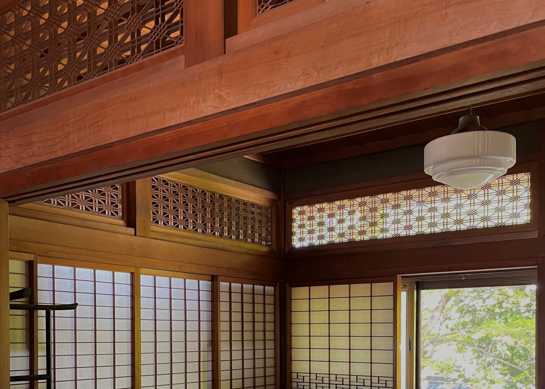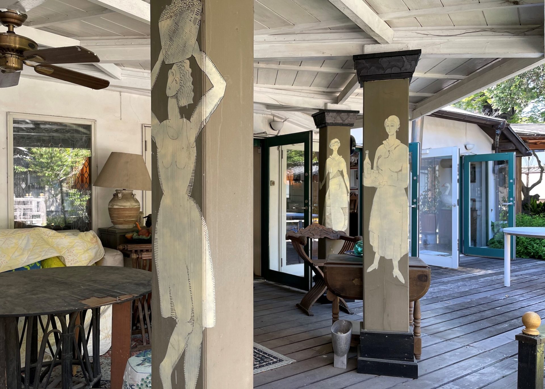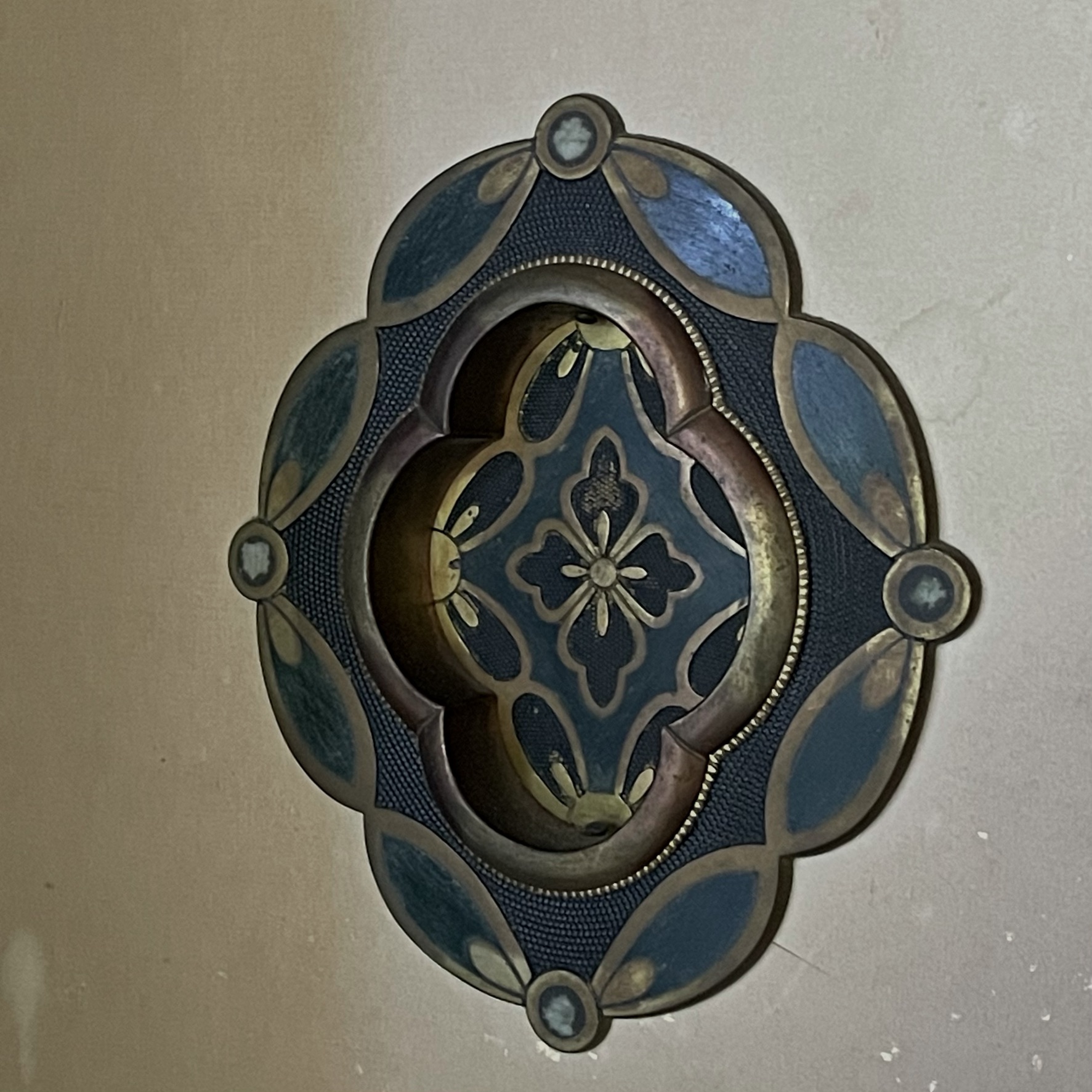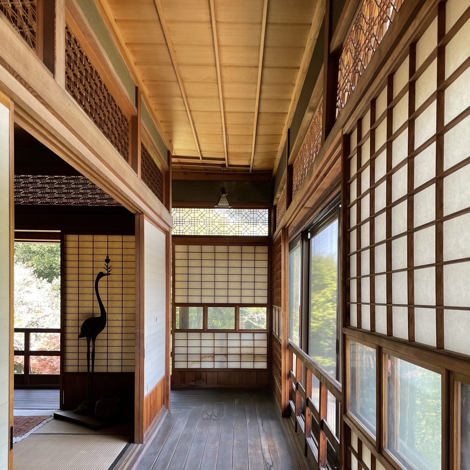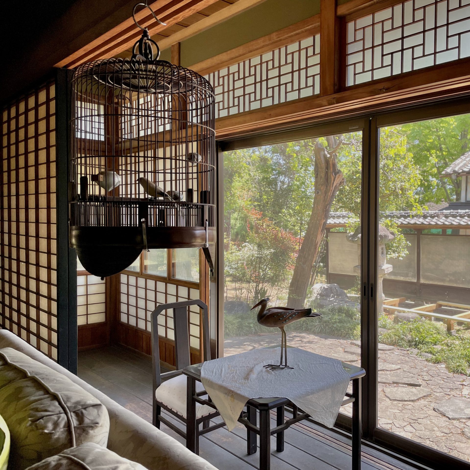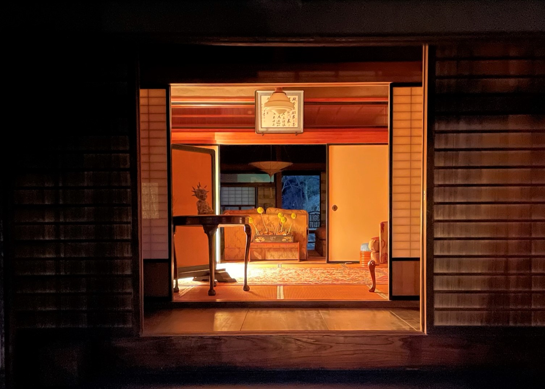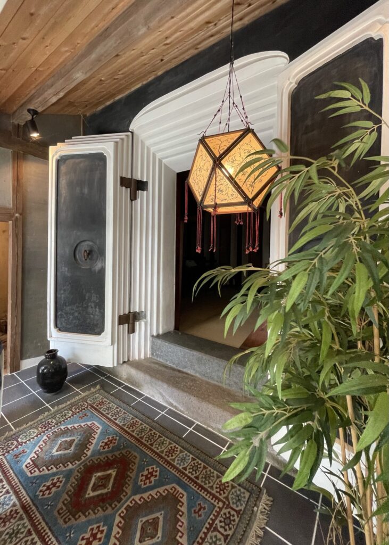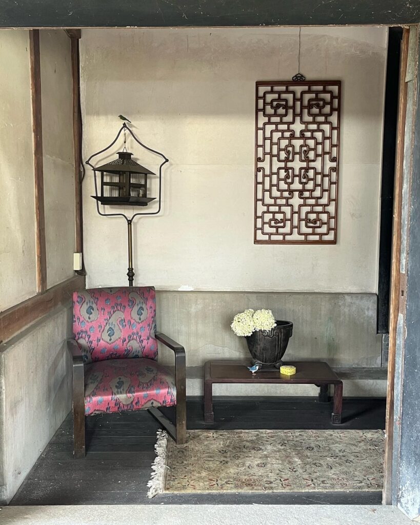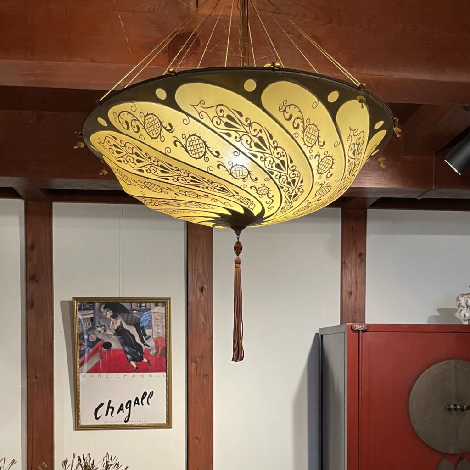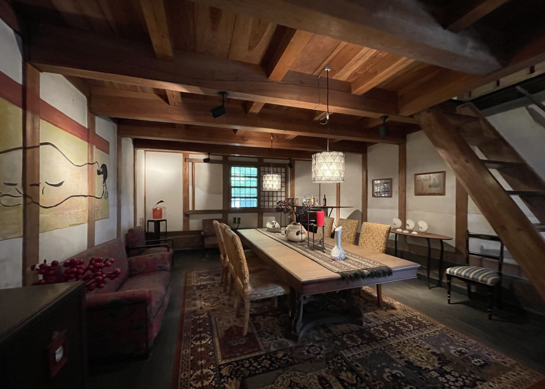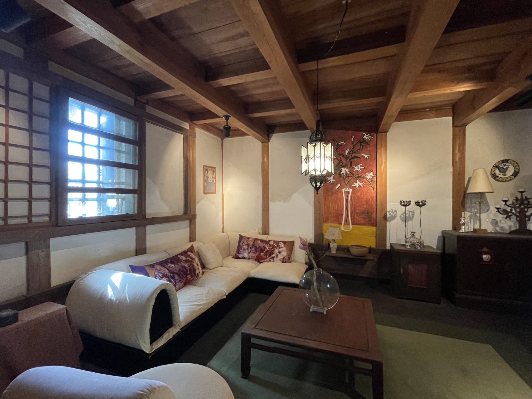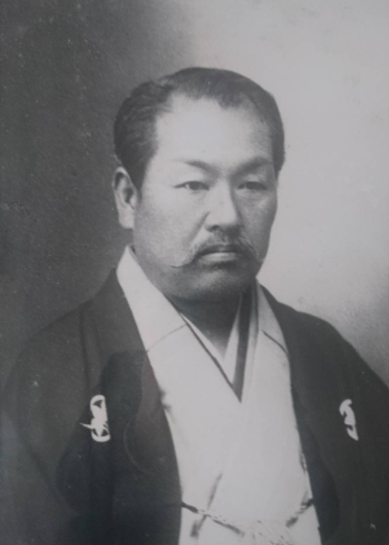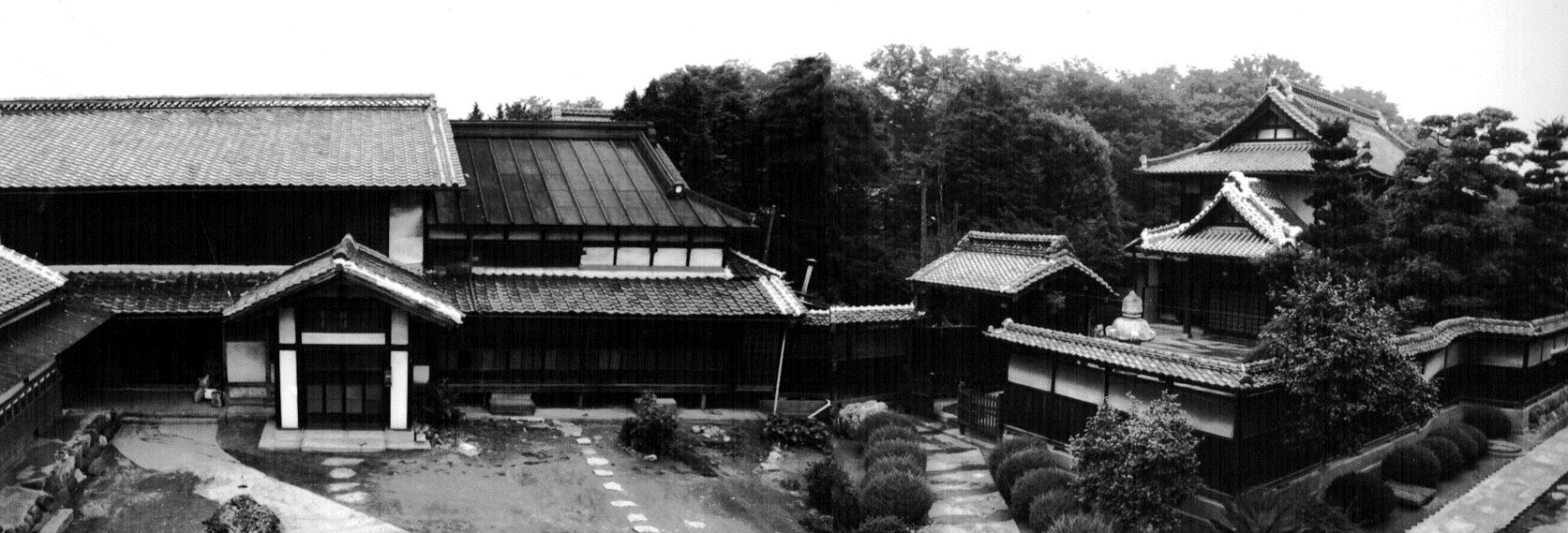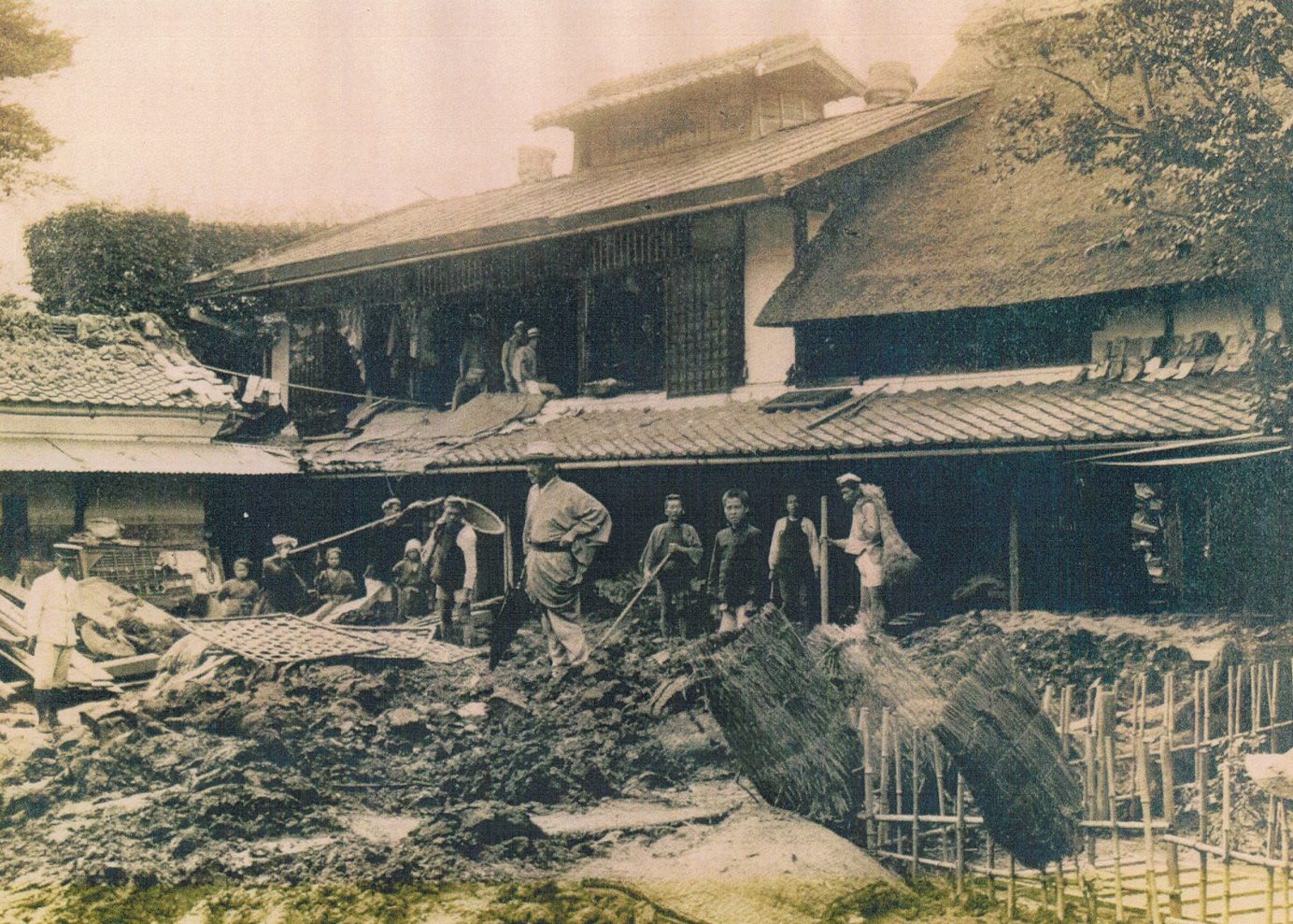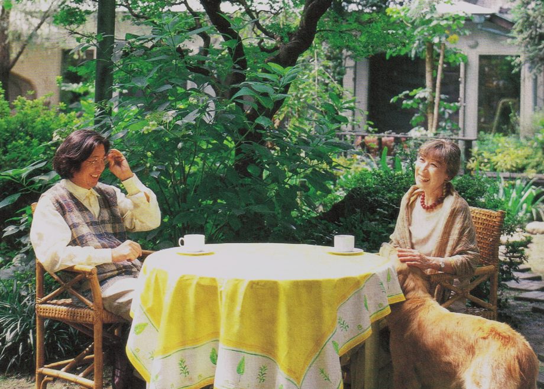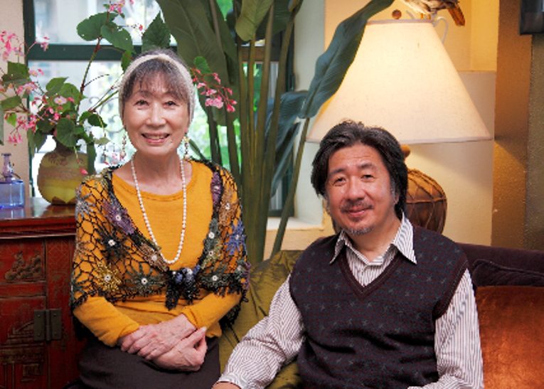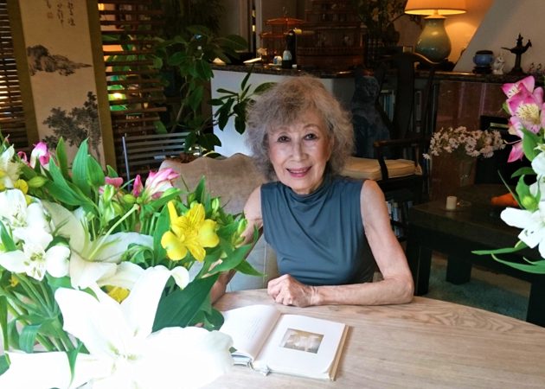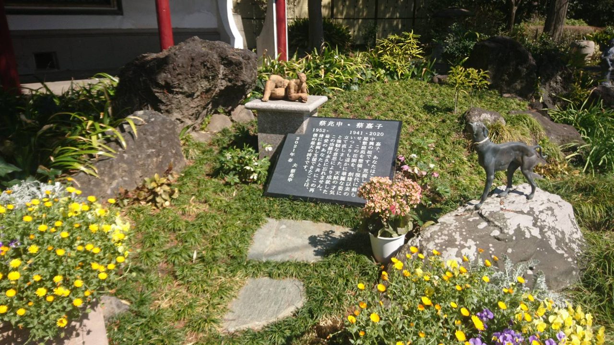Overview
Kawabata House is a historical building located in Fujioka City, Gunma Prefecture, Kita-Kanto, Japan, along the Nakasendo Road, a historical road linking Tokyo and Kyoto. Kita-kanto was once the center of the modern silk industry in Japan. The Kawabata family, which started out by raising silkworms, was successful in the silk trade and built many elaborate buildings from the late Edo period to the Showa period. Today, 19 of these buildings are registered as “Registered Tangible Cultural Properties” designated by the Japanese government. The main house is the main living space, and the villa is for guests. These two buildings are surrounded by a garden. The site used to be called the “Iccho mansion” (Iccho is about 10,000 square meters), and included storehouses, wells, and Inari Shrine, most of which are registered as cultural assets by the government. However, its splendor has gone largely unnoticed. This is partly because it is tightly isolated from the outside world by two gates and two walls, and partly because it is actually a private residence.
There is another special aspect to the Kawabata House. The current owners, Tsai Jaw-Shen and his wife, Tsai Yoshiko, have breathed new life into the house. Born in Taiwan to parents from mainland China, Jaw-Shen is still an active quantum physicist. Yoshiko is a descendant of the Kawabata family and studied interior design in the United States. The two of them have been working for decades with passion and energy to renovate the abandoned and dilapidated complex with dedication, care and effort, restoring the glorious and splendid exterior of the former manor house created by the wealth of the silk trade, in addition to the unique design of the new interior. While most of the cultural properties were only for visitors, Kawabata House is also a home, a home that expresses the owner’s creative philosophy of life.
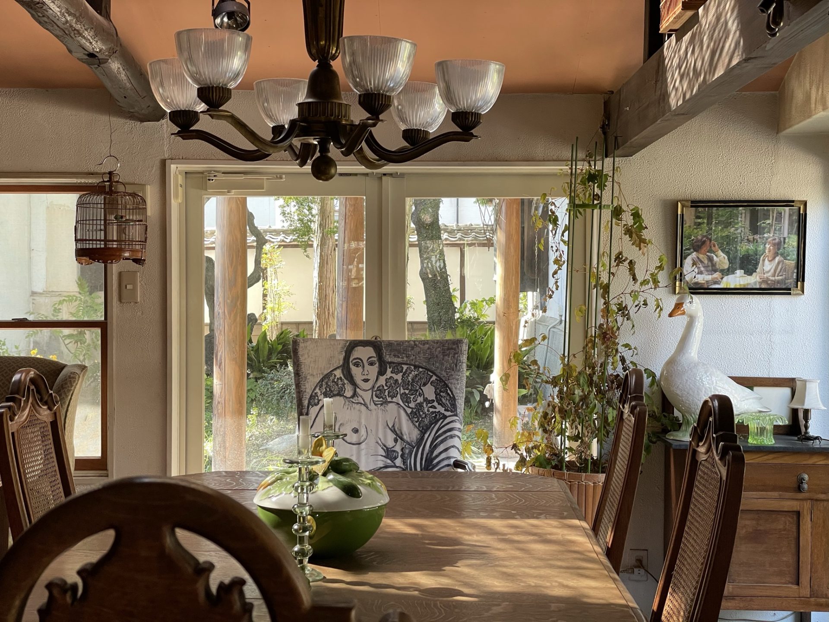
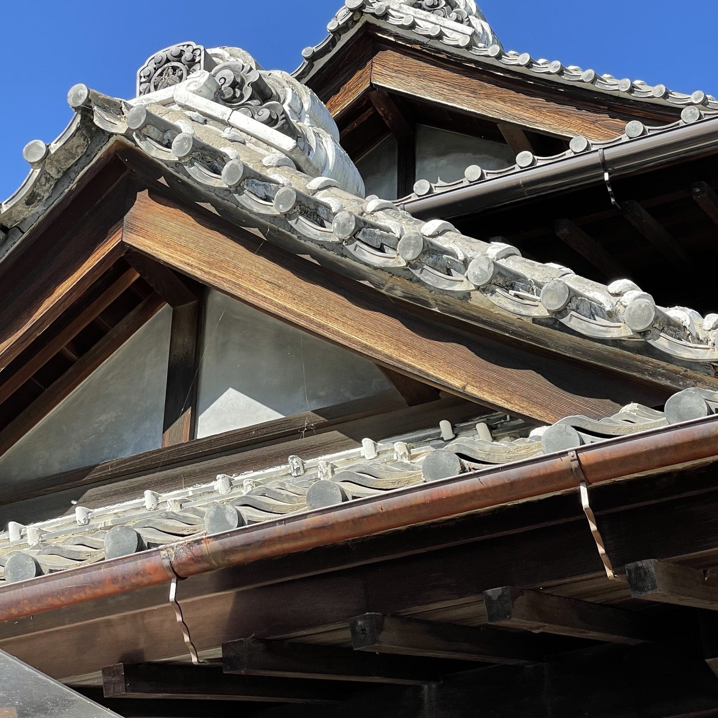
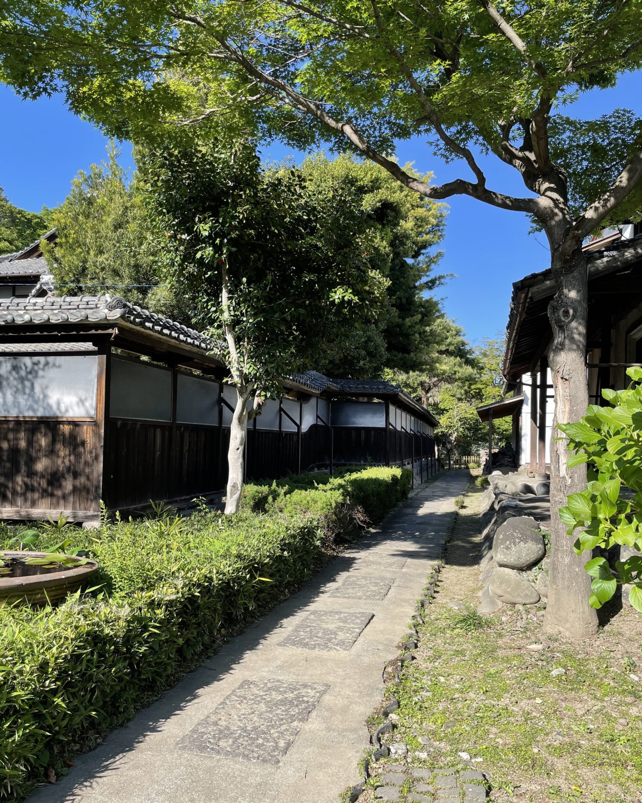
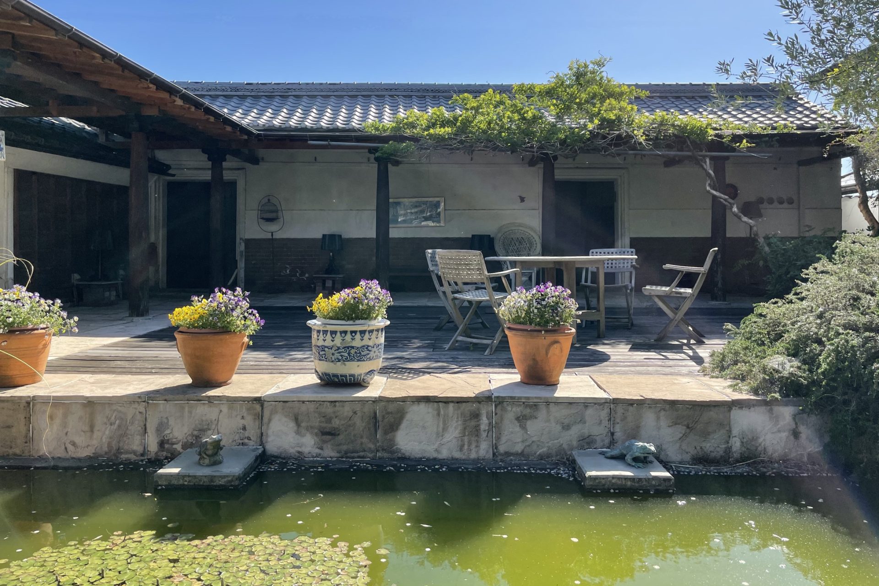
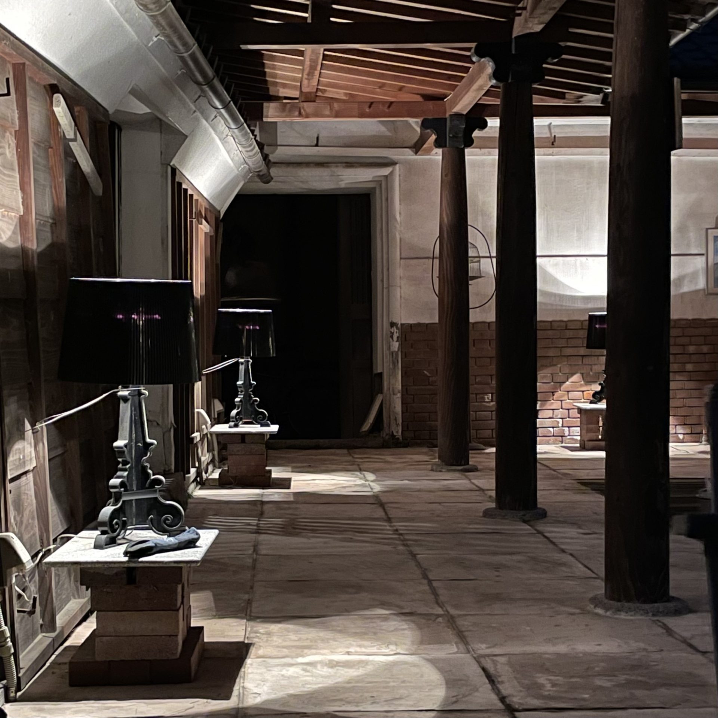
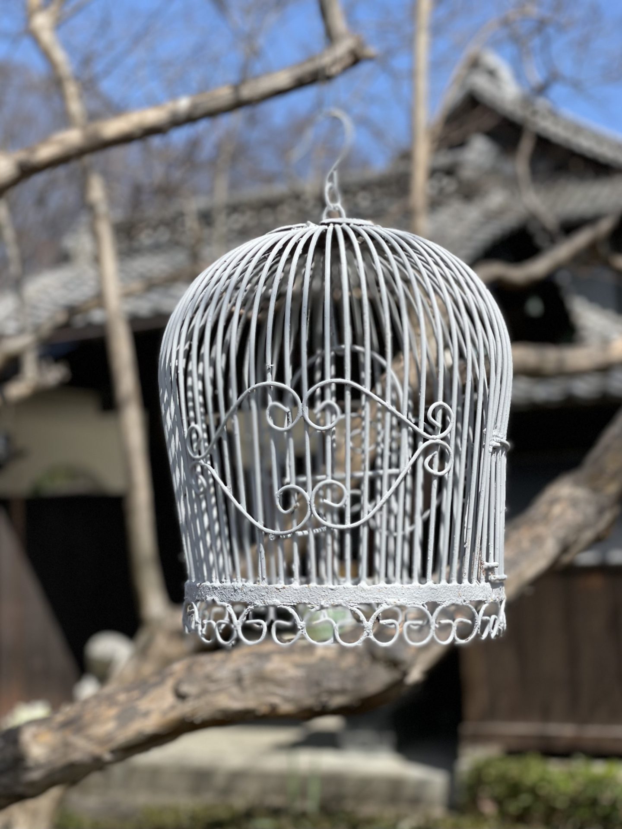
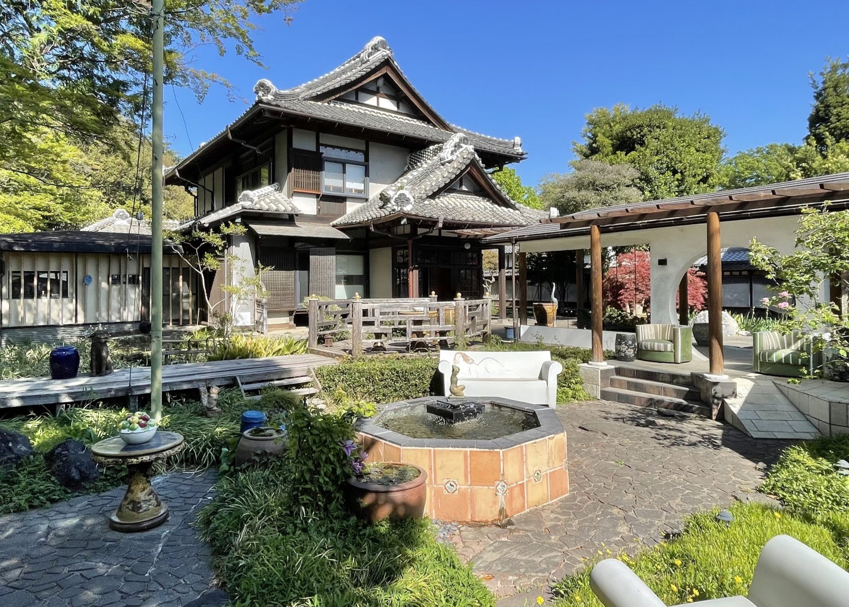
Architecture
There are 19 Registered Tangible Cultural Properties in the Kawabata House compound. This section introduces the main house, which is still used as a residence, and the villa, which was built as a guest house, as well as the two gates.
Main house
The main house of Kawabata House used to be called “Iccho mansion”. Its building area is 218 square meters. It was partially converted into a two-story building to develop sericulture, and the characteristics of a sericulture farmhouse can be seen in the tower that ensures the ventilation of the sericulture room. On the other hand, the building shows the personality of the current owner. If you are surprised by the Balinese pool in the front yard of the main house, you will soon forget it once you enter the house. The interior landscape changes endlessly from room to room. Creating a space with a lot of information and complexity inside, no matter how you look at it, you will never get bored. Traditional and innovative, open and dense, and a wide range of nostalgia that blends different senses. It is a space full of surprises that cannot be explained by architectural or interior design expertise. The owners not only have a love and respect for cultural property, but also give them different styles never seen before.
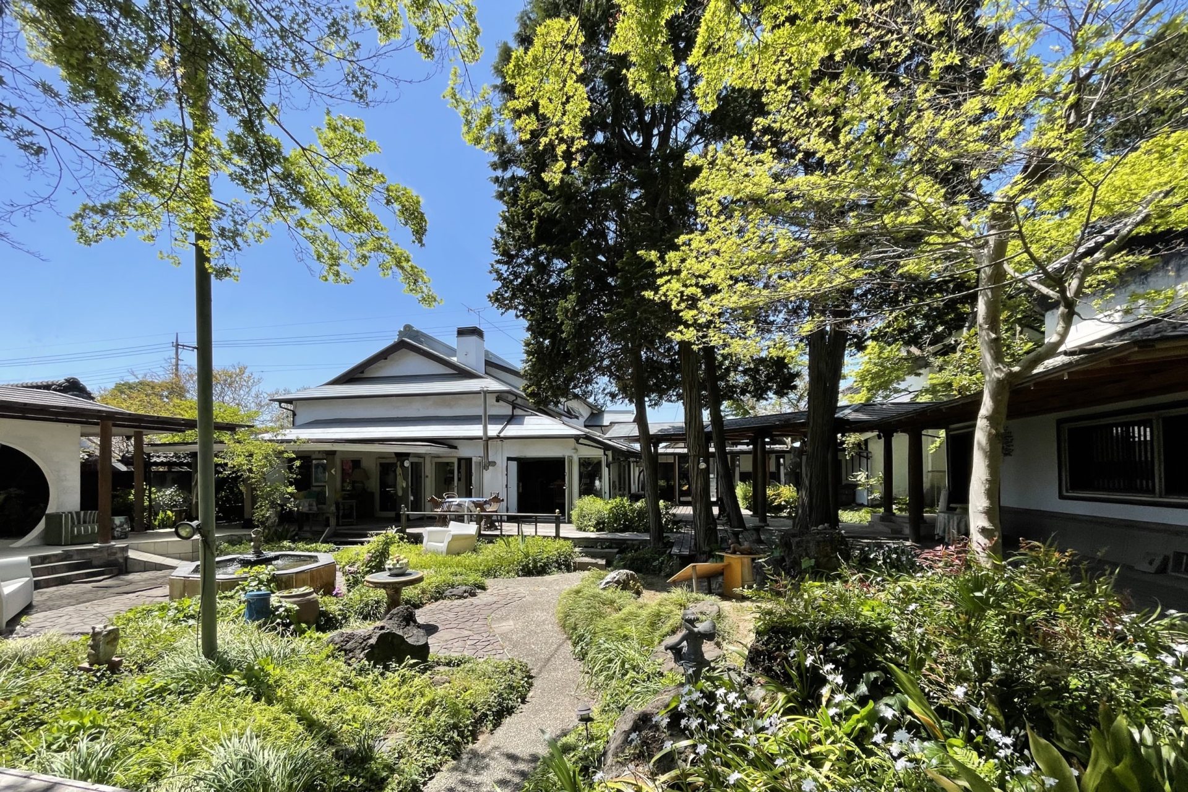
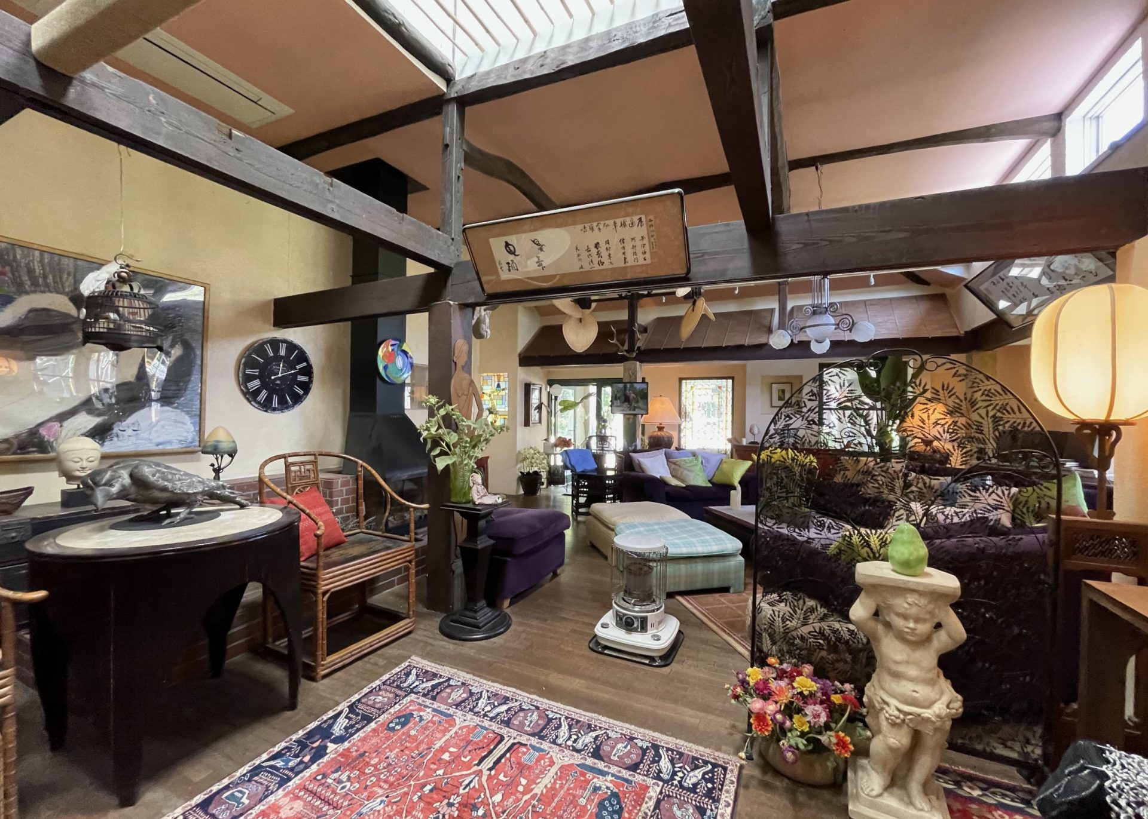
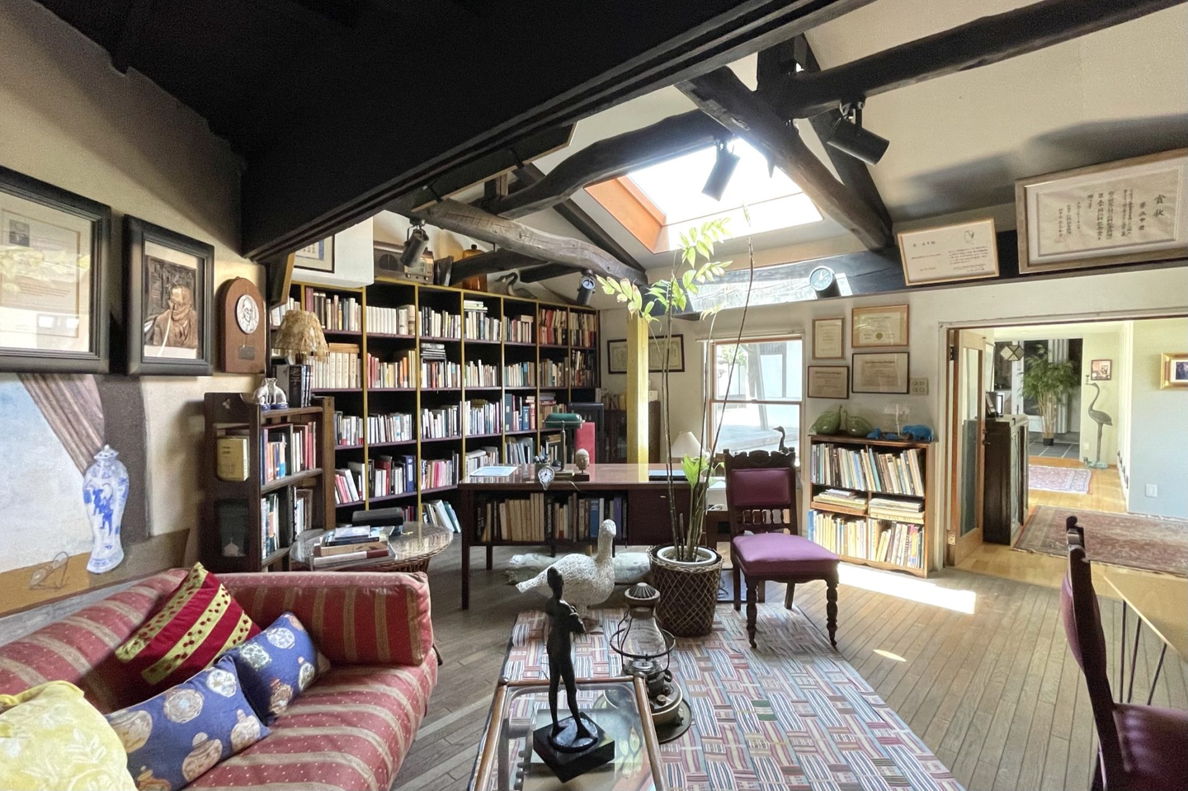
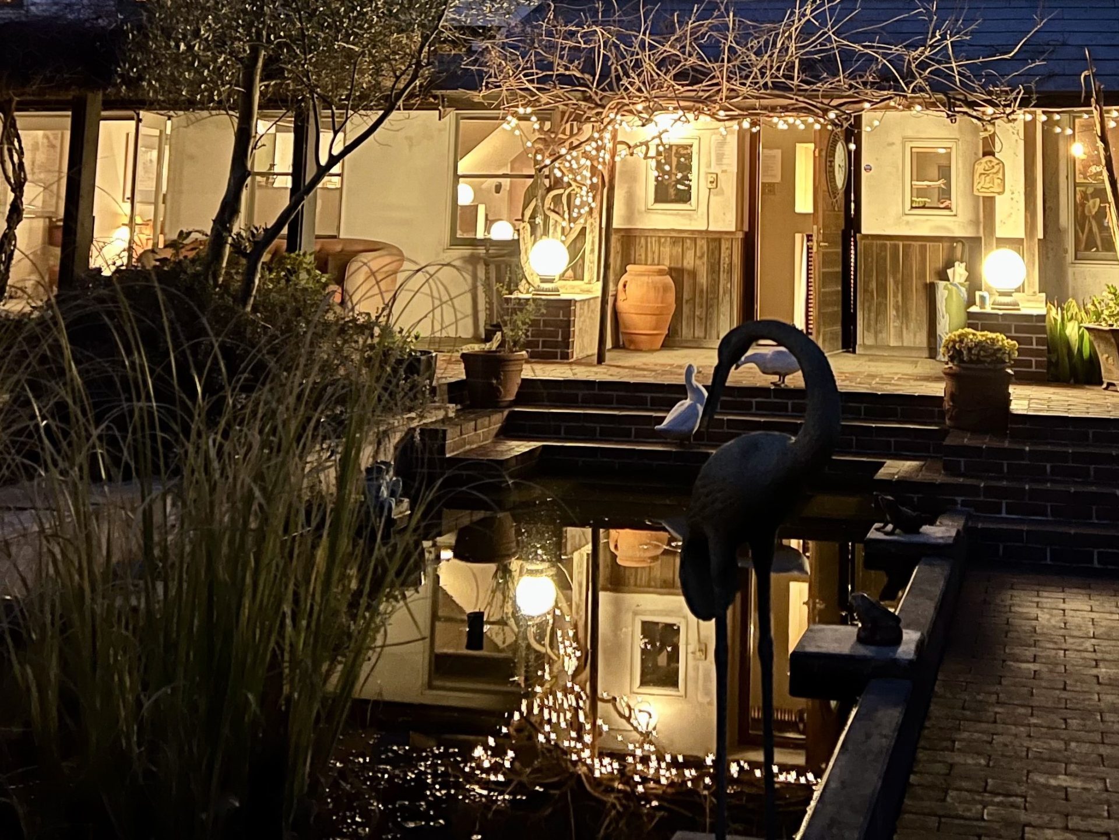
Villa
After passing through the gate and the central gate, the villa where guests are received can be seen in the center of the garden. The building area is 131 square meters in size, and the magnificent structure, with its two-story hip-and-gable roof, symbolizes the prosperity of the silk industry in the past. The building uses a lot of quality wood and metal artifacts and has a fine and refined interior with many places to admire. Each room has a different window view of the garden, and it is a joy to be able to enjoy the extraordinary view of the garden in all seasons. It is a miracle that this building is not known to the public until now because of the secrecy brought by the double walls.
During the Meiji period (1868-1912), Japan became the world’s largest exporter of silk products. The Kawabata family, located in the heart of its industry, achieved great success and wealth from silk during the same period, and later ventured into banking. We can get a glimpse of the prestige and rich culture of this family at that time. To ensure security, new modern metal and glass doors and windows were later installed around the house, while preserving the original wooden doors and windows intact. Here, we can see many silk lamps imported from Venice used in pure Japanese architecture. This is a new interpretation and challenge to tradition. Unlike the main house, however, this interpretation does not extend to changes in the building itself. The original form of the villa, which is the symbol of the Kawabata home, has been faithfully preserved at its core. The success of the maintenance of cultural resources is evident in this Kawabata home.
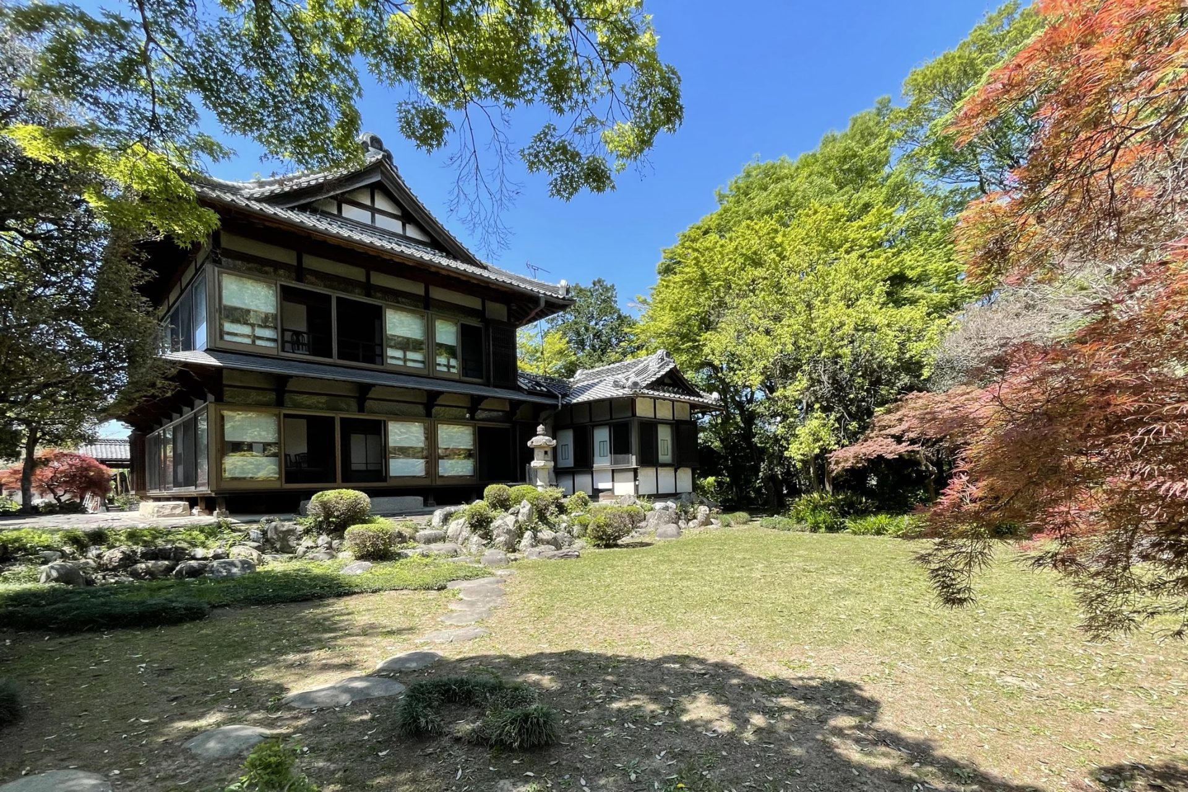
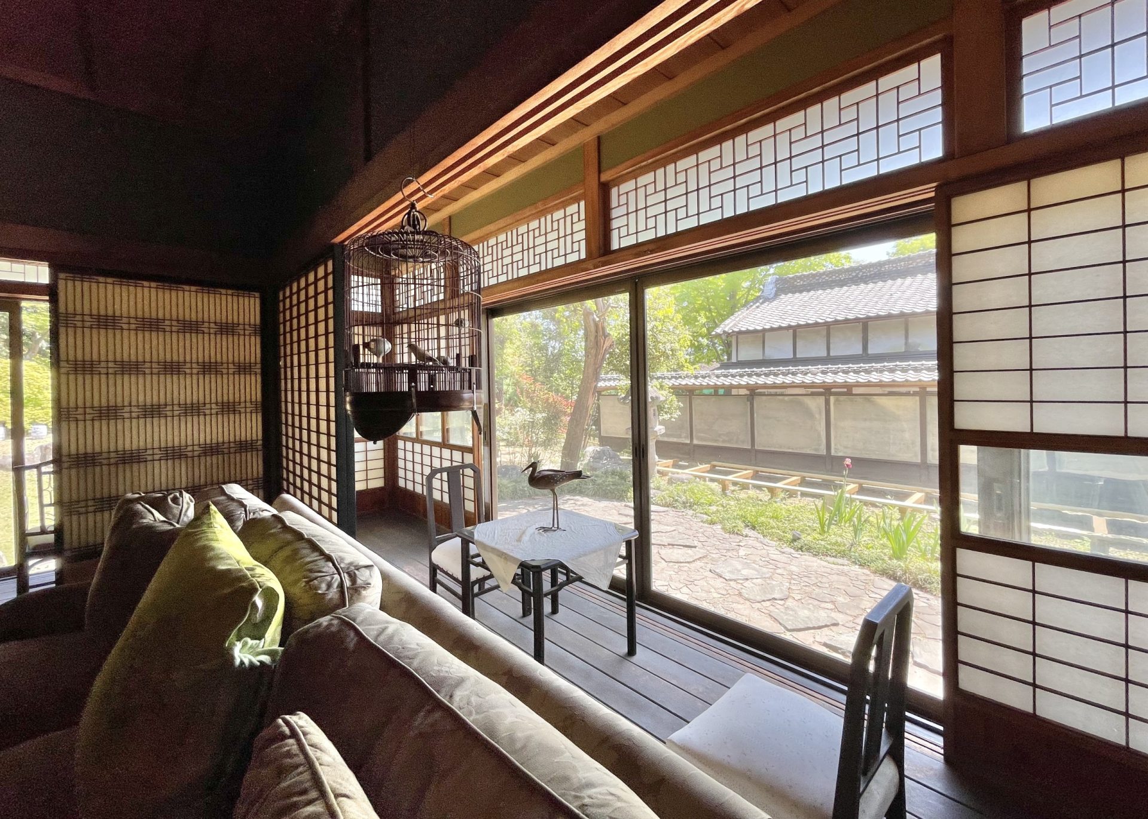
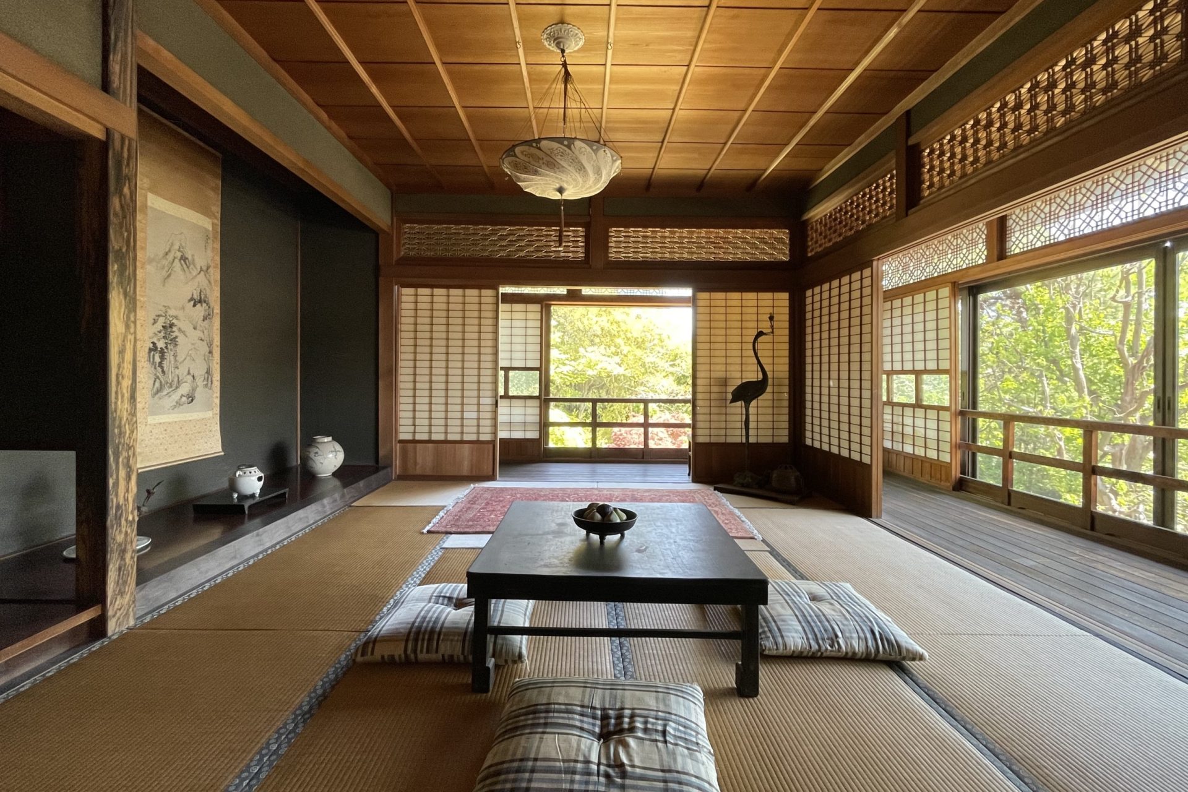
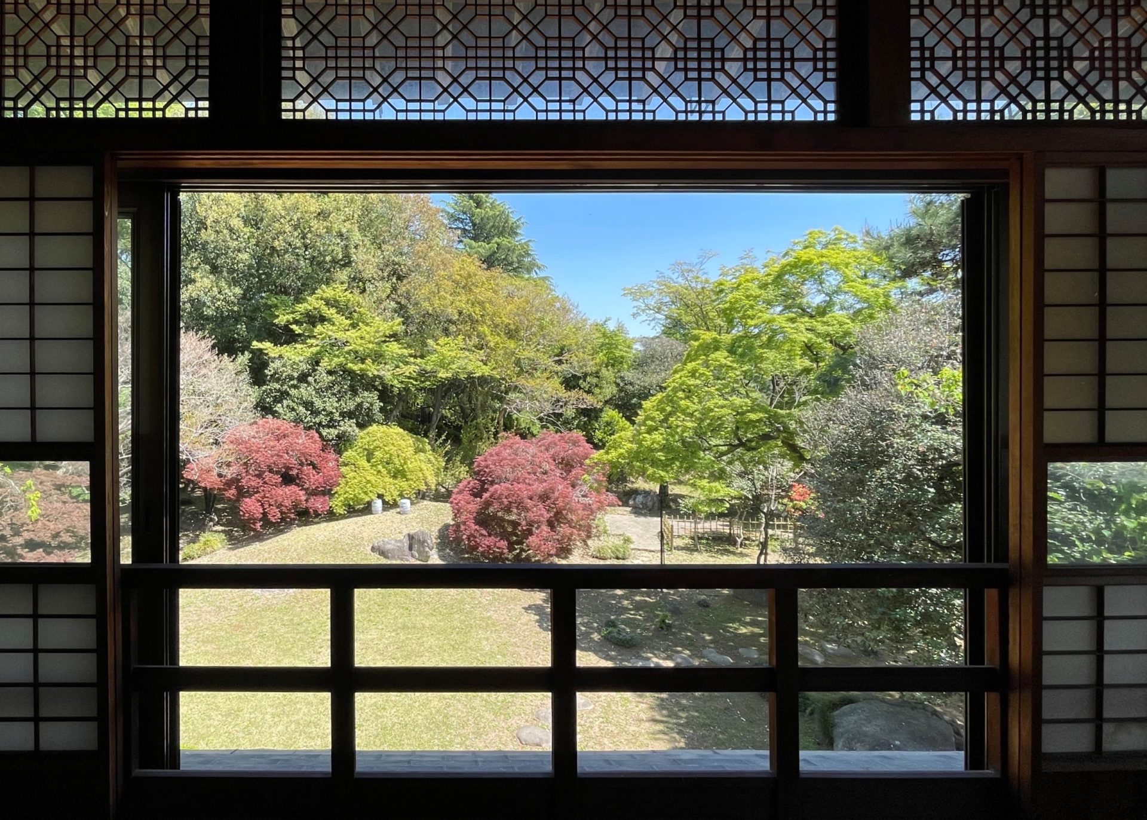
Main Gate
The main gate faces east and was built in the Meiji era around the same time as the villa. The building is constructed entirely of keyaki wood and the gable roof is covered with tiles. The outer ceiling is a mirrored ceiling with no gable rafters, while the inner ceiling is an elaborate gable rafter ceiling. On the right-hand side of the main gate is a guard house. The first thing that can be seen after passing through the main gate is the pond in the front yard and the main house, and the villa can be seen on the right-hand side, behind the mid gate that is integrated with the inner wall.
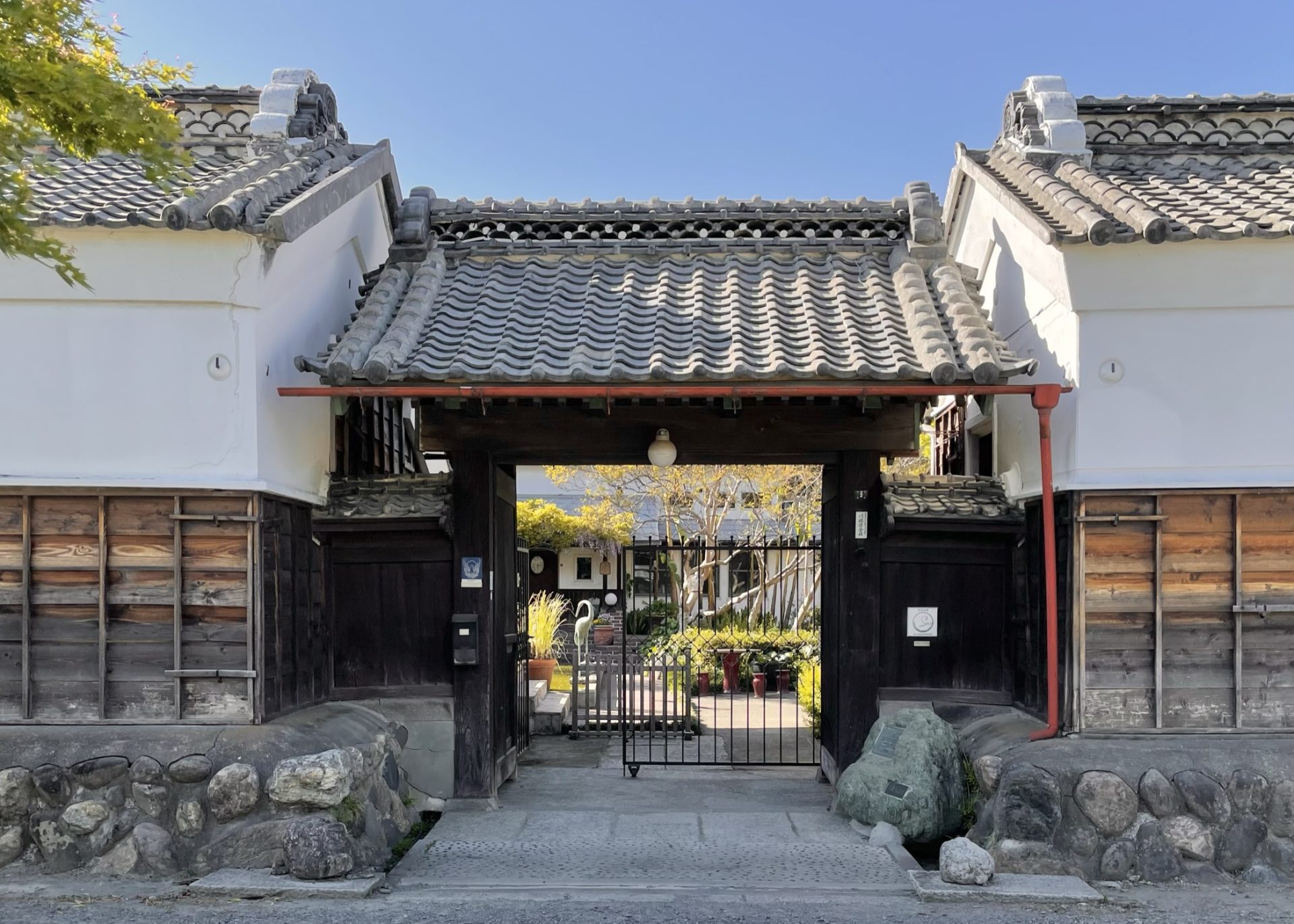
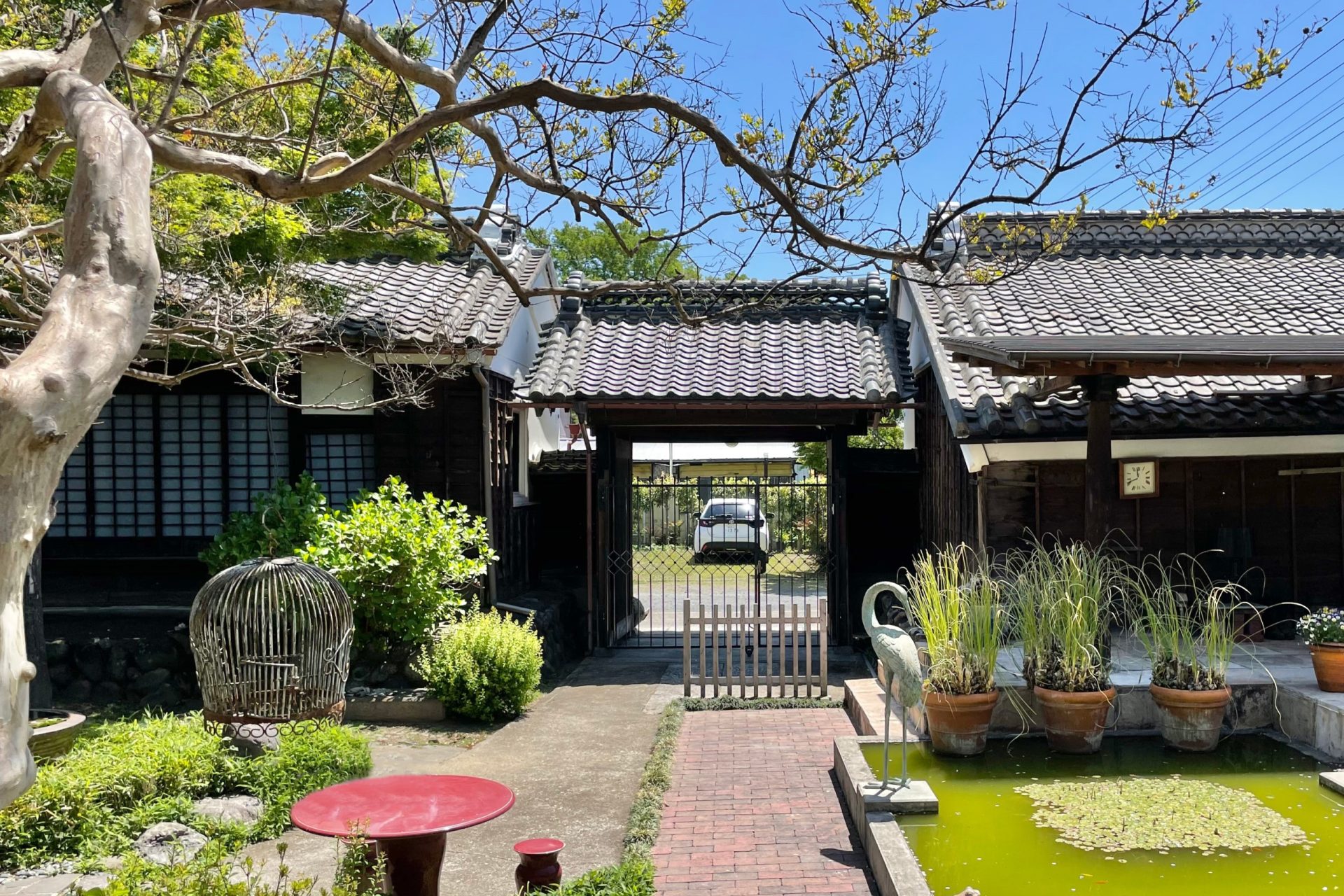
Chumon (Mid gate)
Chumon is a gate built around 1939 together with the inner wall in the style of Sukiya-zukuri, of which means the method of construction for the Japanese tea room . Entering the alley from Nakasendo road, you will find the two-story villa surrounded by a large Japanese garden as you pass through the gate, the front garden and Chumon. Its scale and appearance are very different from the austere landscape along Nakasendo road. The mid gate is the gate way to this magnificent classical world.
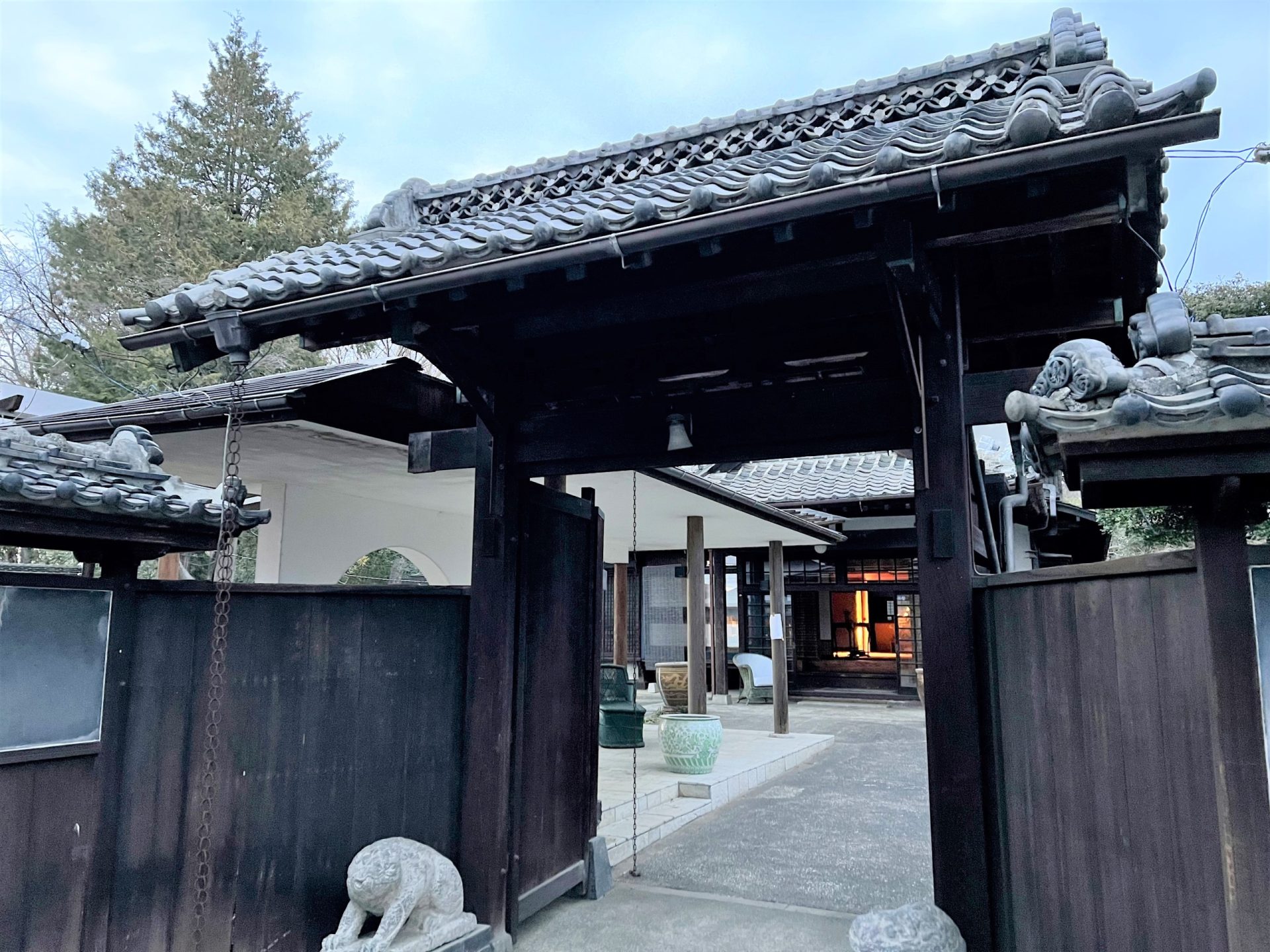
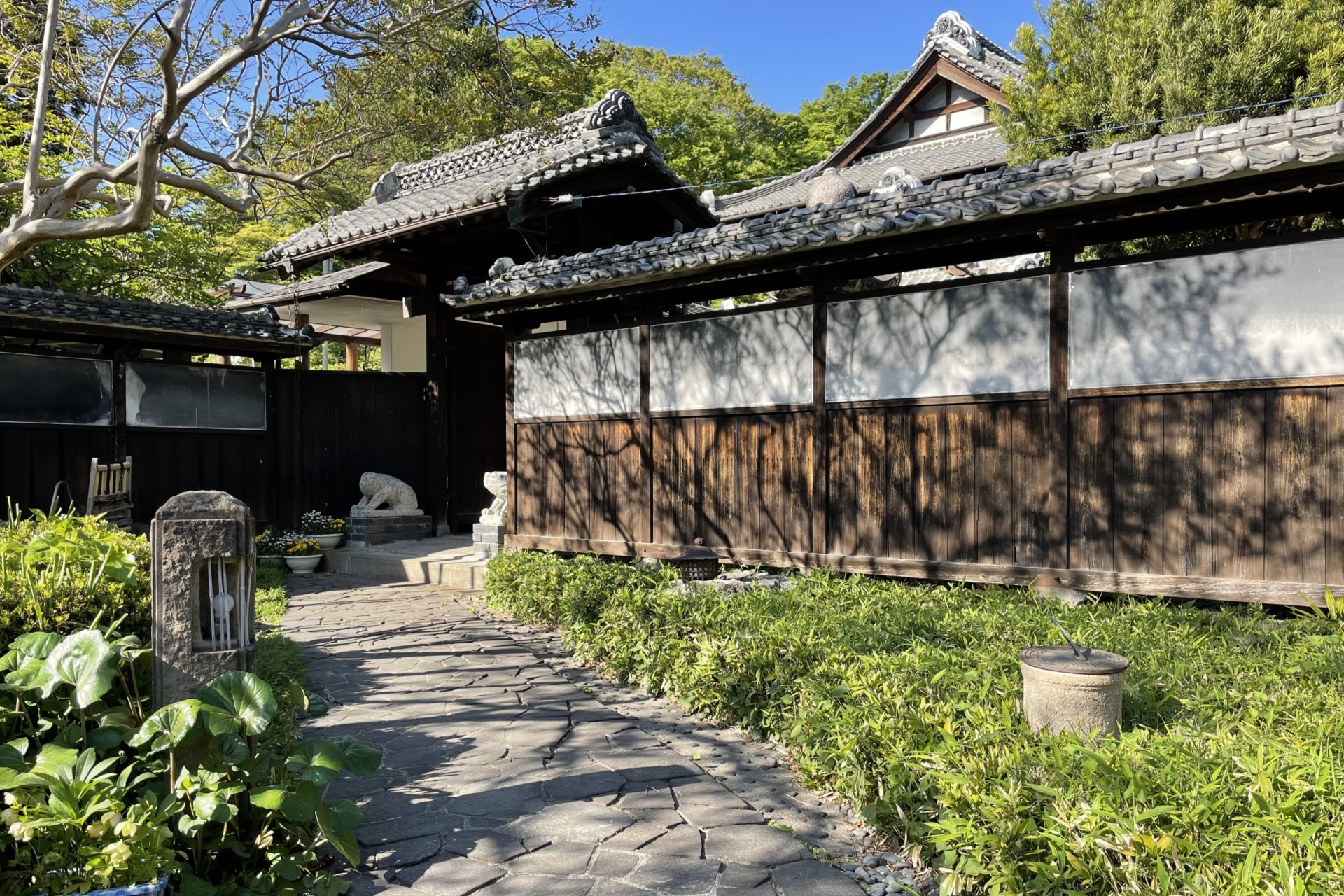
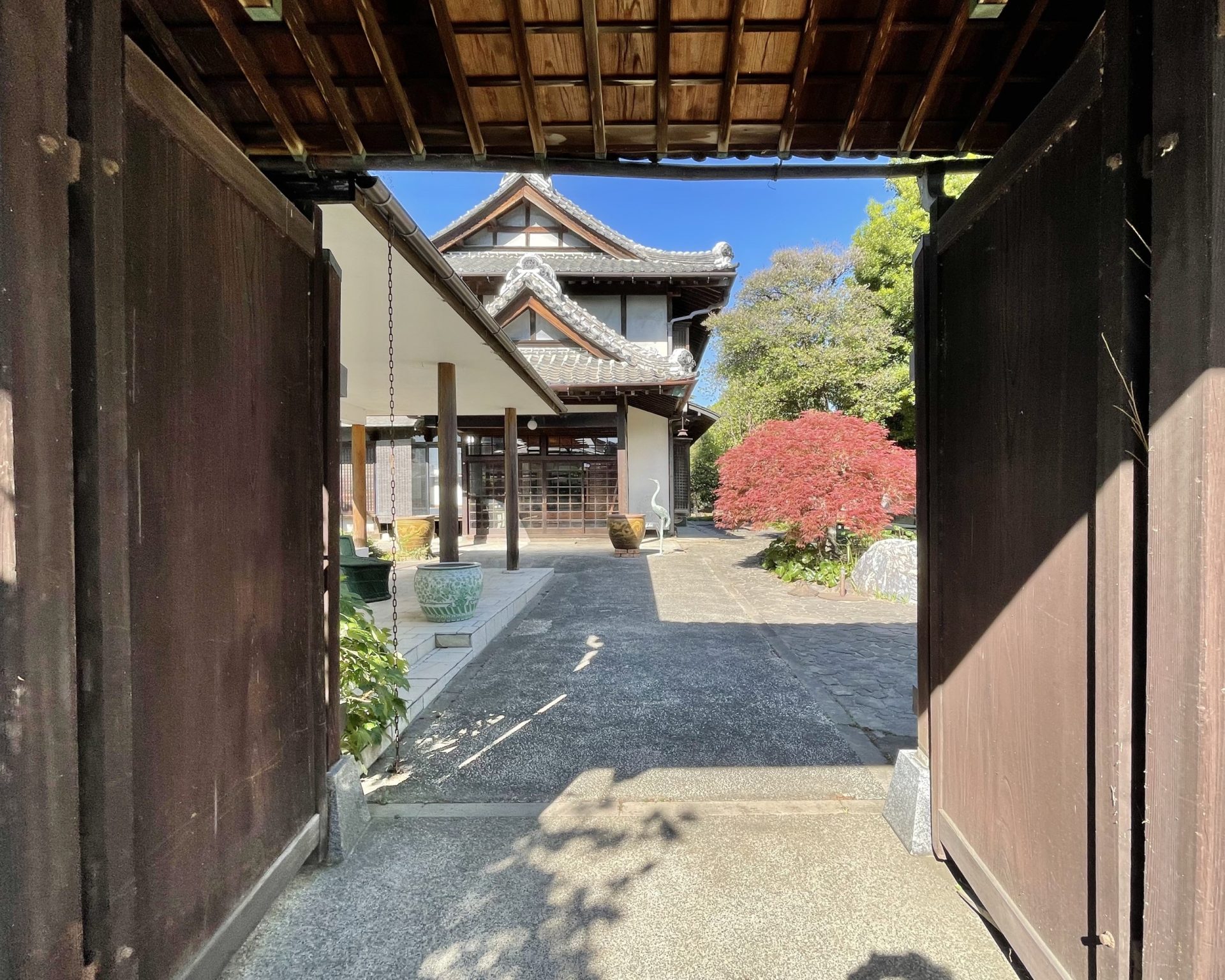
Interior Design
The most distinctive feature of Kawabata House from other cultural property buildings is its interiors. Between the villa for entertaining guests and the two comfortable storehouses always ready for occupancy (both Registered Tangible Cultural Properties), a perfect balance is maintained between the intrinsic charm of the cultural property building itself and the aesthetics of the rich cultural life accumulated by the owner. Only Kawabata House can provide such a spatial experience. The interior is repeatedly punctuated by various forms of Mariano Fortuny’s silk lamps, various birdcages, Western sofas placed in Japanese spaces, and the occasional handmade pieces made by the owner’s own hands (of such quality that one would not believe they were homemade).
In the main house, which is the main living space, this attempt at interior design is even bolder in its expression. While maintaining the original structure of the building on one side, new walls were erected in the interior, with various openings in the thick walls at various points and the insertion of an open staircase on all sides. The result is an open and varied space that is exciting just to walk around in. The interior is a space that stimulats curiosity, with furniture, fabrics, color schemes, wall decorations, artwork, greenery and knick-knacks, all derived from a great deal of intelligence/wisdom/knowledge and passion. Most appealing are the paintings by Yoshiko Tsai that often catch the eye. Sometimes as art, sometimes as trompe l’oeil, these images are freely painted on walls, doors, pillars, chairs, cushions and other places. The interior and exterior of the main house reveal the personalities of the two owners, as if they were works of art created by geniuses with all their creativity.
The tension between the owners and their cultural assets gives a strong sense of the Kawabata House as a living cultural assets, very different from the glass case exhibits of a museum. The home provides an alternative model for possibilities of maintaining and utilizing cultural resources.
– Interior of the main house –
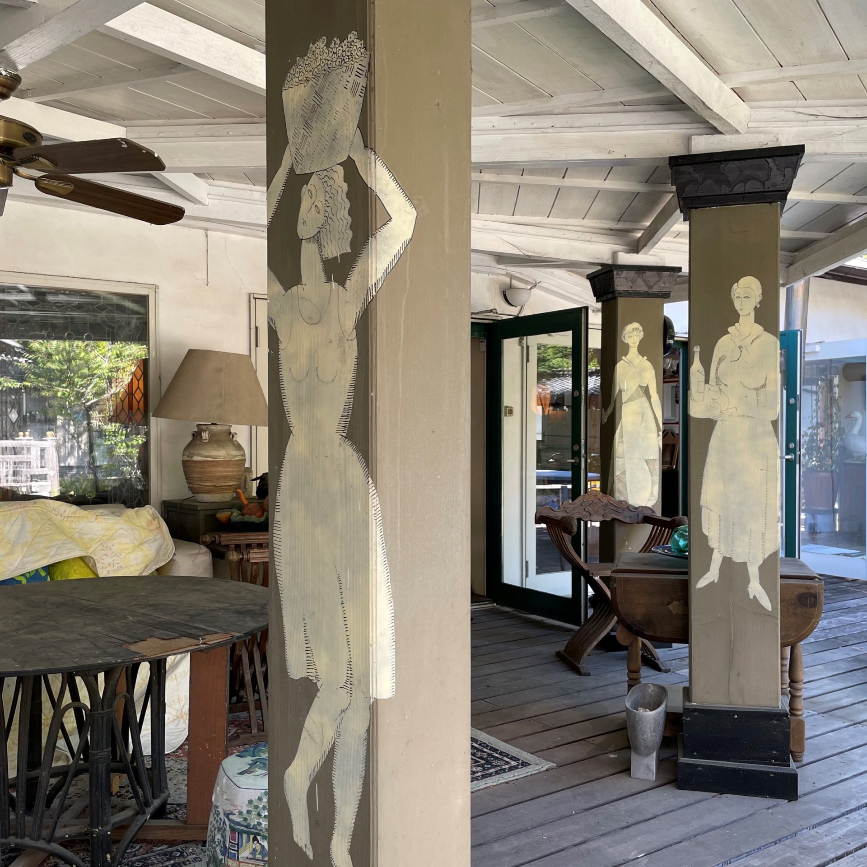
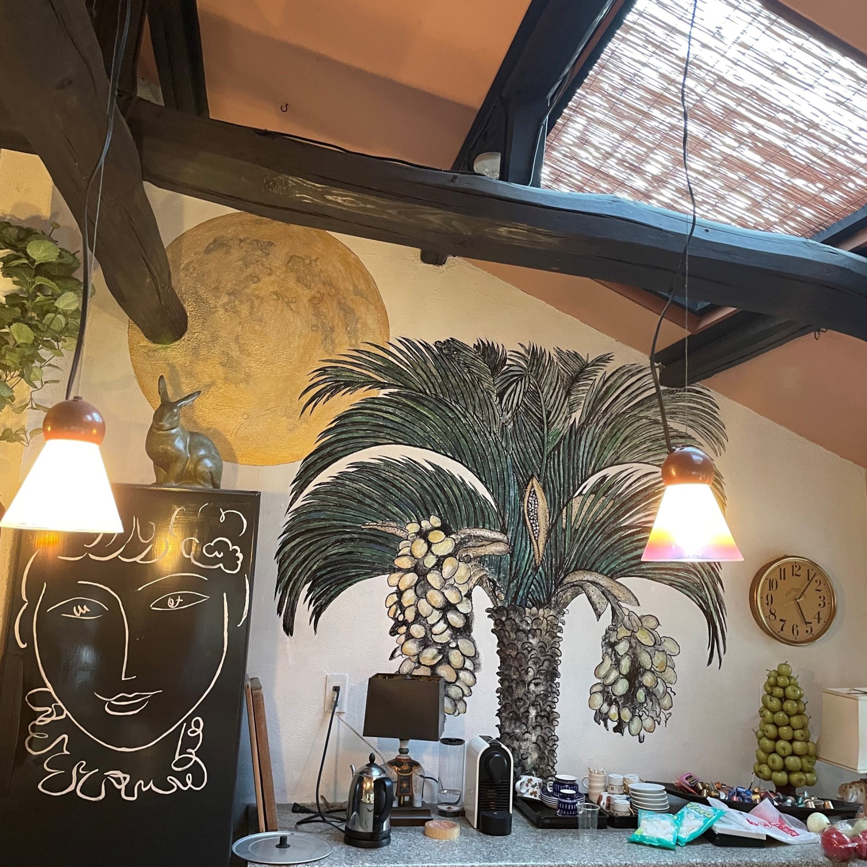
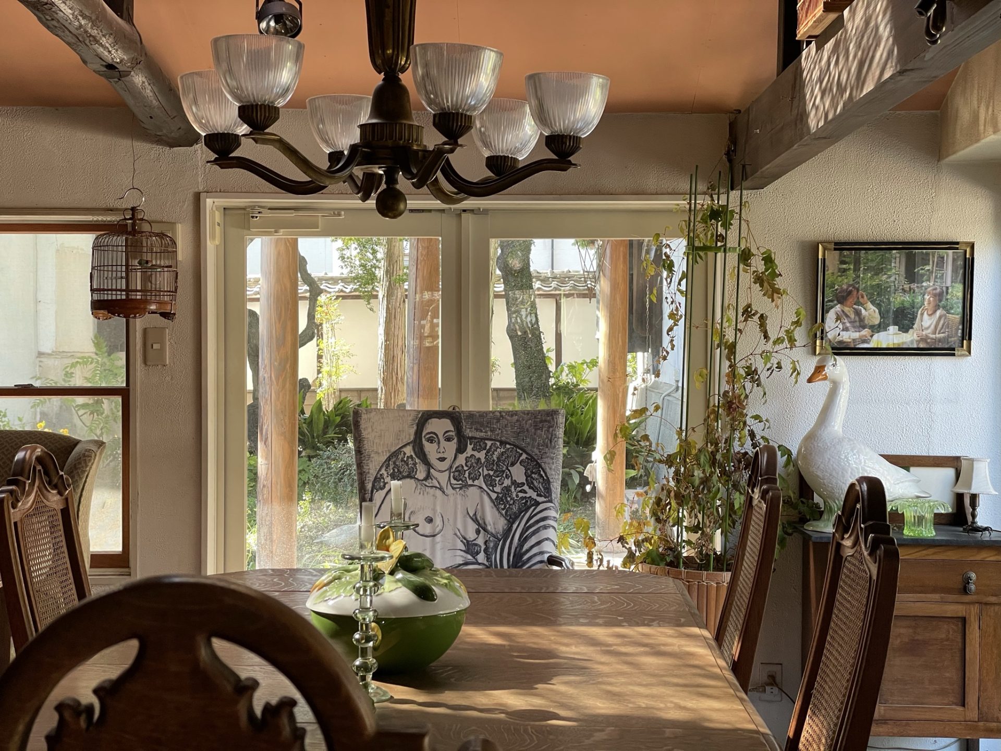
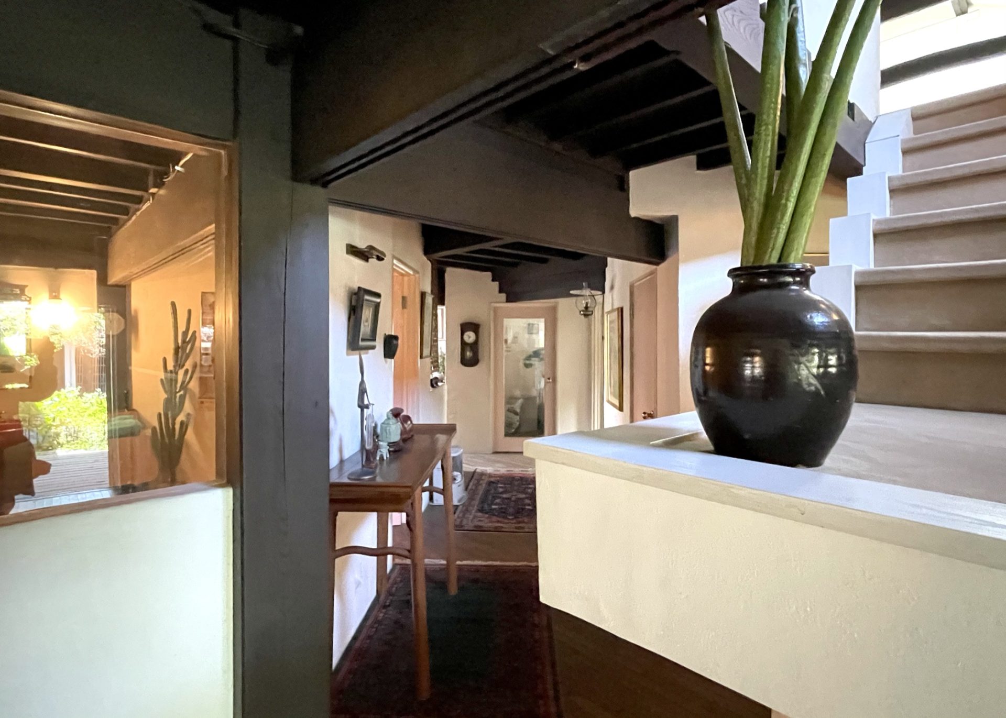
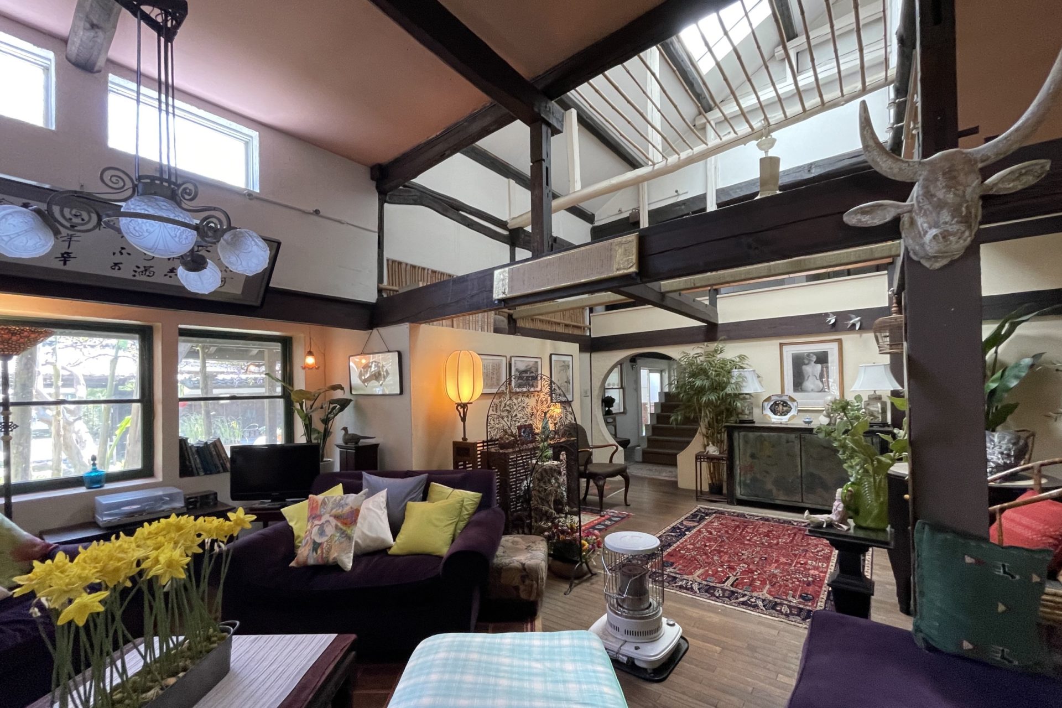
History
The silk industry brought prosperity to the Kawabata family. Unfortunately, detailed information about the success of the Kawabata clan has not been adequately researched, but why were such cultural assets constructed in this region? The reason can be understood from the region’s close ties to the silk industry.
After Japan became the world’s largest exporter of raw silk in the Meiji era, the silk industry became a core industry that long supported the modernization of Japan. Sericulture had flourished in Gunma Prefecture since the Edo period, and because of its convenient transportation, Gunma prospered as a distribution center for raw silk and became the center of Japan’s silk industry through national investments such as the Tomioka Silk Factory and the railroad network. Many people were successful not only in production but also in trading and export trade. The Kawabata family was one of them. Here is a more detailed compilation.
Story
In the midst of a wave of modern history, Jaw-Shen Tsai was born into a family of literati who came to Taiwan from mainland China. He later grew up in Tokyo and aspired to become an architect, but in order to explore the wider world, he studied low-temperature quantum physics in University of California, Berkeley and the State University of New York at Stony Brook, and became a physicist. Born into the Kawabata family, Yoshiko also lived in the United States and became familiar with life, architecture, literature, and art in various countries and regions. The aesthetic sense thus cultivated was applied in such area as interior and garden design, which received high praise.
After meeting and marrying, the two traveled all over the world, which enriched their worldview. The two devoted much of their time and passion to the reconstruction of the Kawabata house, which had fallen into disrepair and was uninhabited. It was a miraculous place, born in a land that once met the world through silk. Yet it was slowly losing its glory in obscurity. The two new owners, with their rich world view, were able to understand the charm of this place, transform it and revive it so that this historical legacy could be passed on to the present generation. It is Tsai Jaw-Shen and Yoshiko who have breathed new life into the Kawabata house.
Today, next to the main house where they spent so much time together, a statue is placed, and next to it is a granite monument bearing the inscription in memory of Tsai Yoshiko.
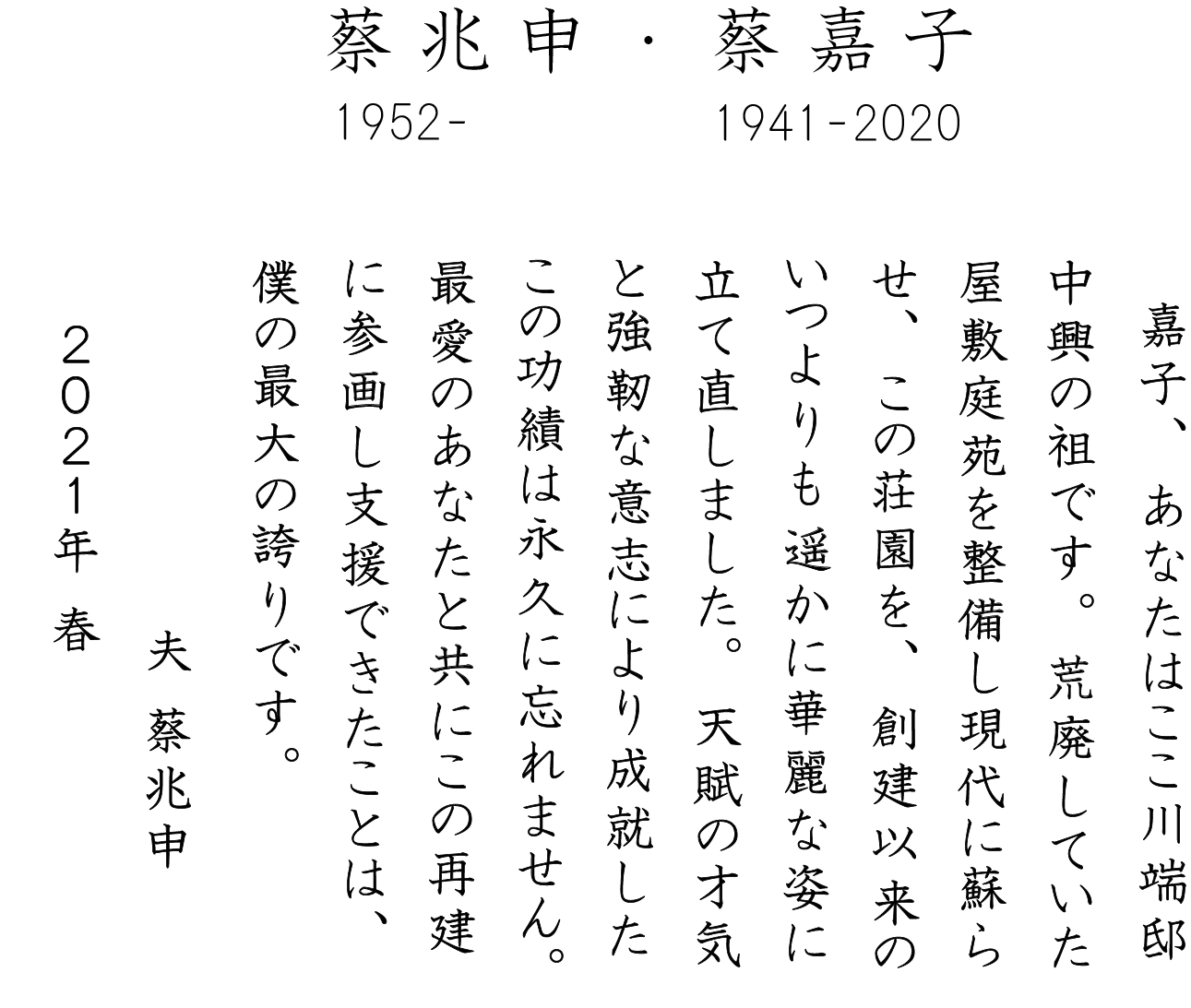
Tsai Jaw-Shen / Tsai Yoshiko
1952 – / 1941 – 2020
Yoshiko, you are the originator of the restoration of Kawabata House. You revived the devastated mansion and garden, brought it back to modern times, elevating it to a more magnificent state than at any time since its founding. This accomplishment, which was achieved with natural talent and strong will, will be remembered forever. I am most proud to have participated in and supported this reconstruction with you, my beloved.
Your husband: Tsai Jaw-Shen
Spring 2021
Contact
Kawabata Hozensha is responsible for managing the Kawabata House and preserving the value of its cultural assets, and we are considering how to use it for various activities. If you are interested in interviewing or organizing an event, please contact us here.
Email to :info(at sign)kawabatake.jp
*Please replace ”(at sign)” into ”@” and send us mail.
